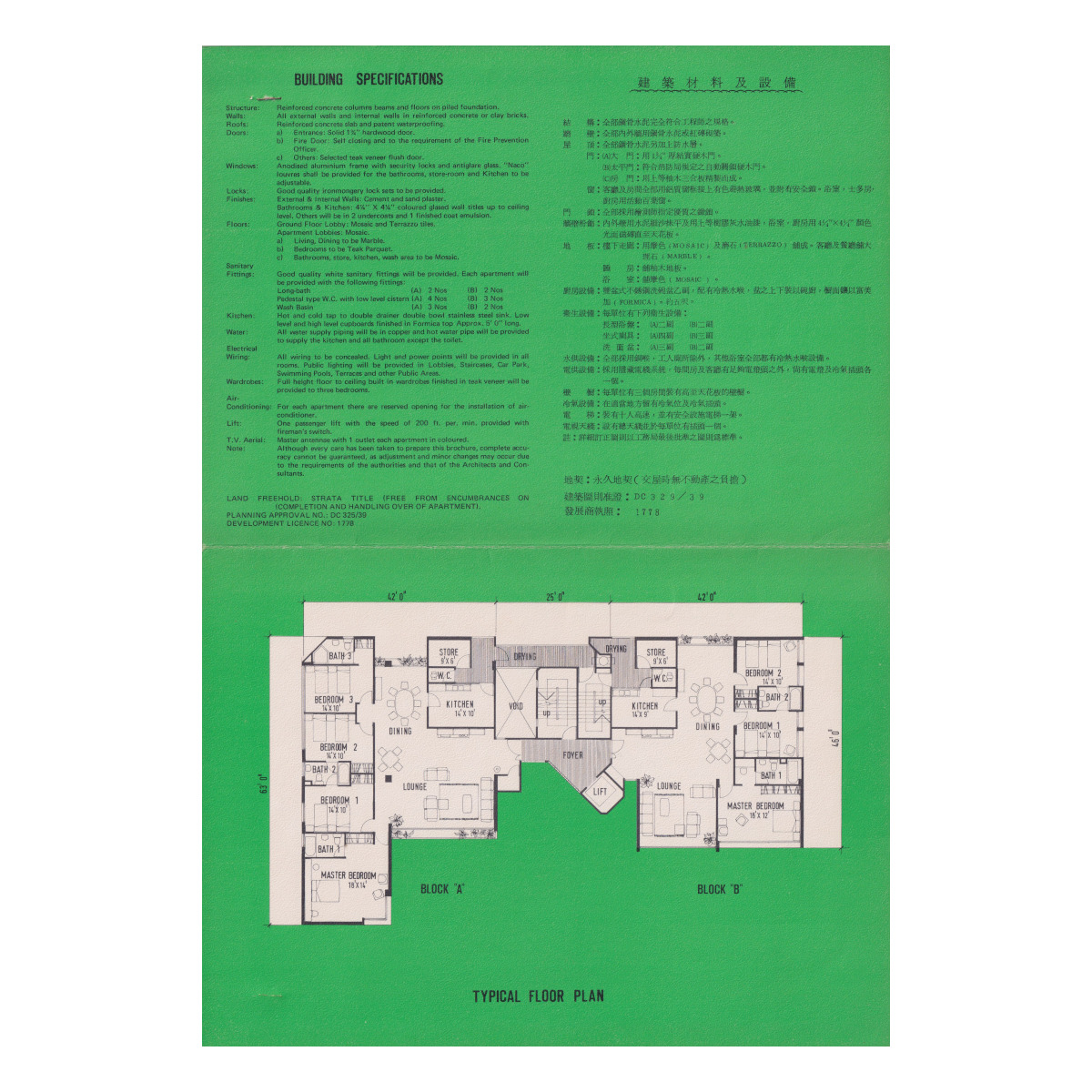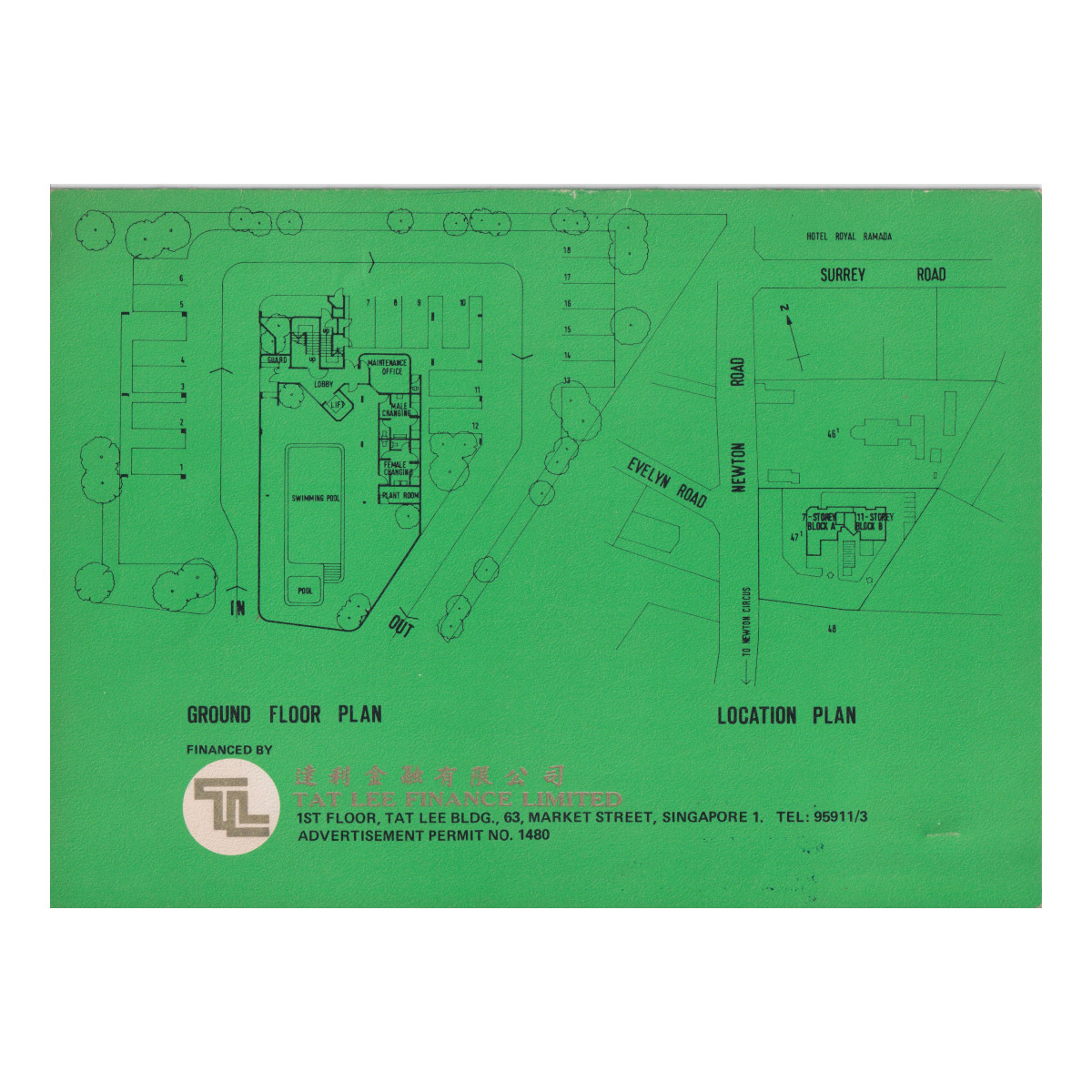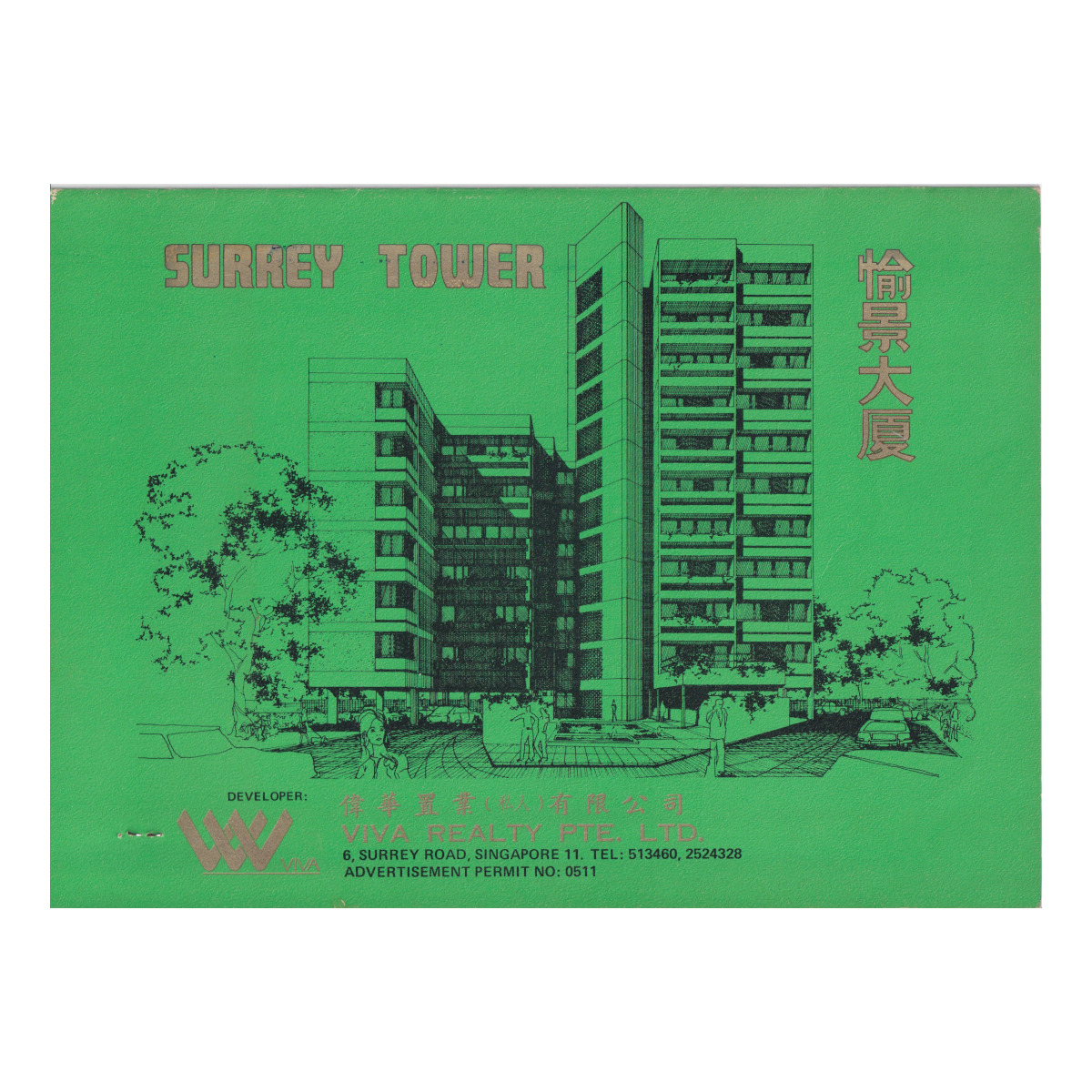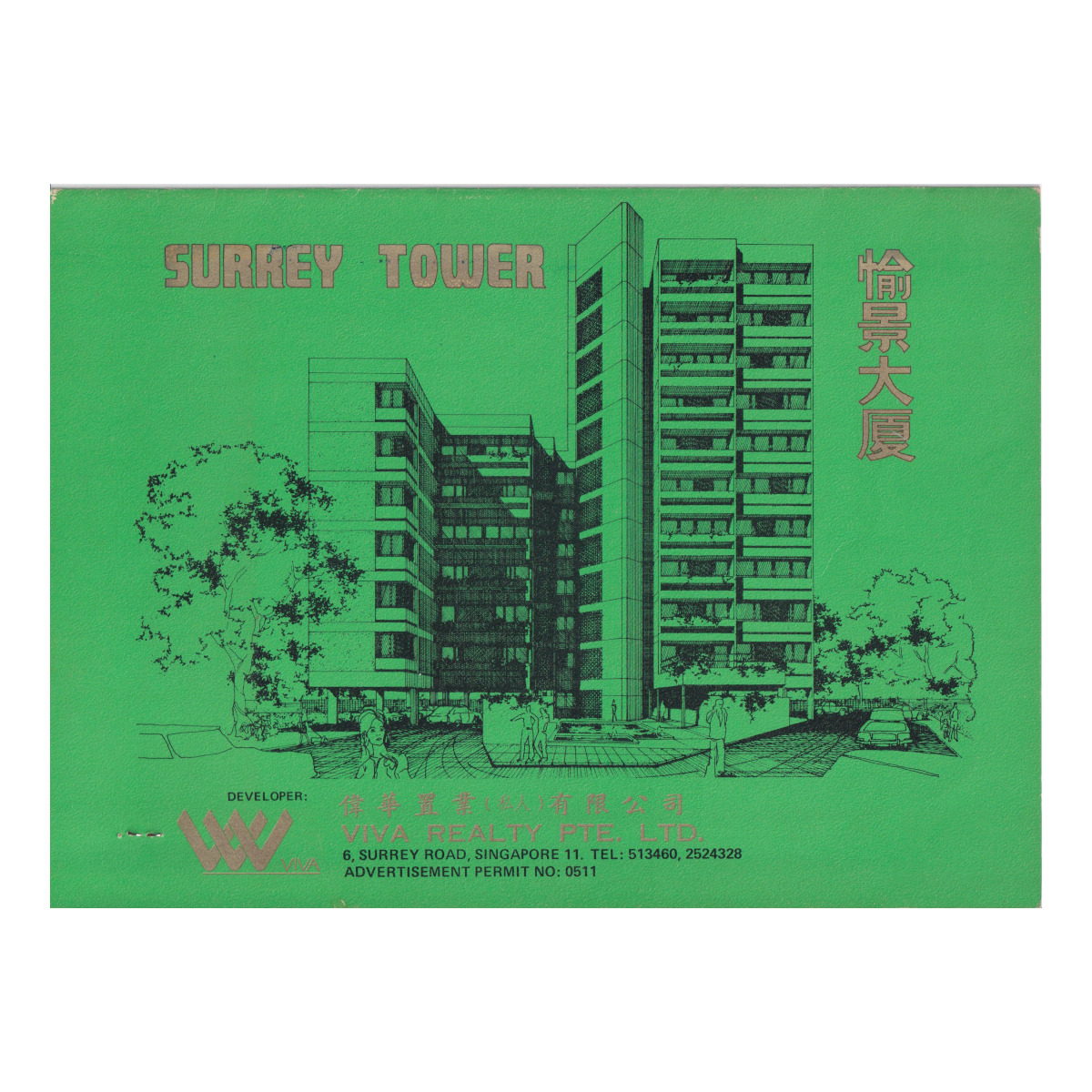


Brochure for a former freehold property along 24 Newton Road
| Designer |
|
||||||||||
|---|---|---|---|---|---|---|---|---|---|---|---|
| Client |
Viva Realty Pte Ltd. |
||||||||||
| Year |
c. 1976 |
||||||||||



Dimensions: 190 x 262 mm (closed); 380 x 262 mm (opened)
Completed in 1978, this condominium was developed on a freehold site in one of the prime districts of Singapore. It consisted of 20 apartments of three- and four-bedroom types that were organised across two blocks connected by a common service core. Each level had only two units. On the ground level was a swimming pool.
The final design differs from this brochure which originally depicted the development as two blocks of different heights, giving just 16 apartments.
Surrey Tower (also known as 愉景大厦) was an early project by Viva Realty, which was known for its small residential schemes. It also constructed its own projects. The condominium was demolished around the mid-2000s and replaced by Newton Imperial condominium complex.
| References |
|
||||||||||
|---|---|---|---|---|---|---|---|---|---|---|---|